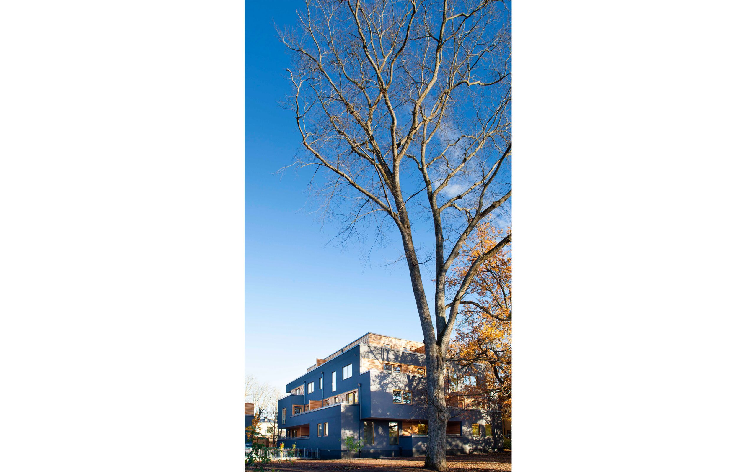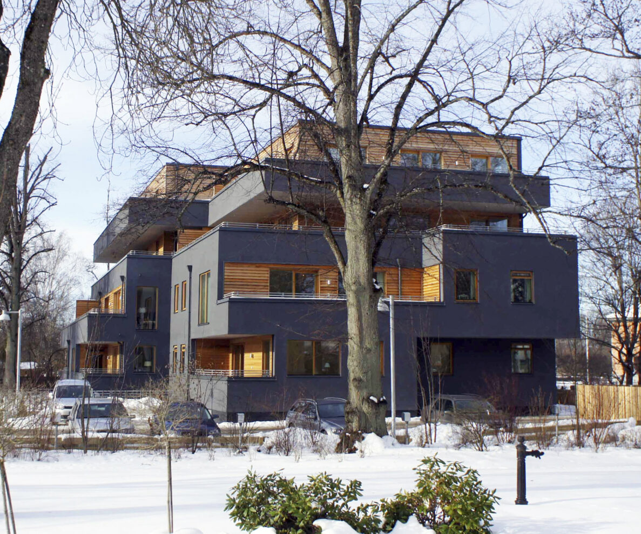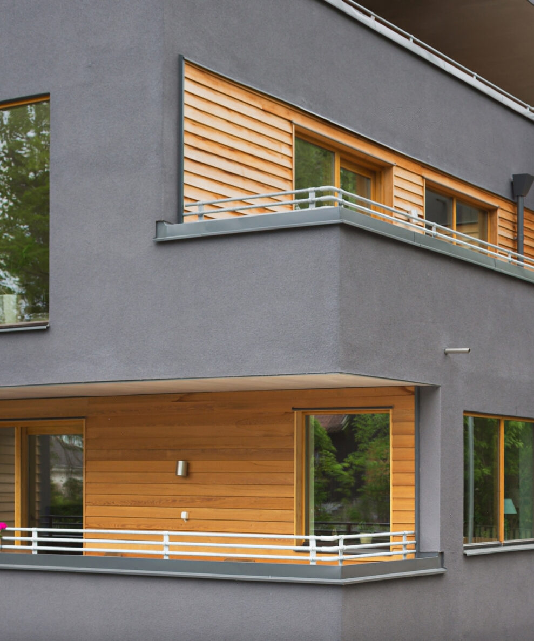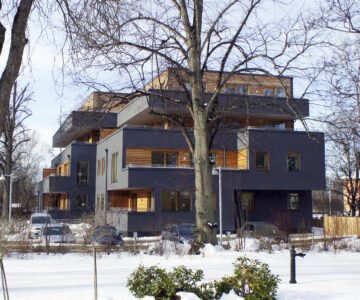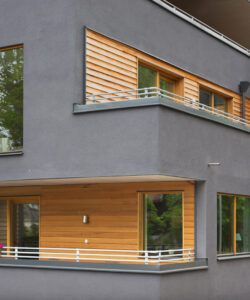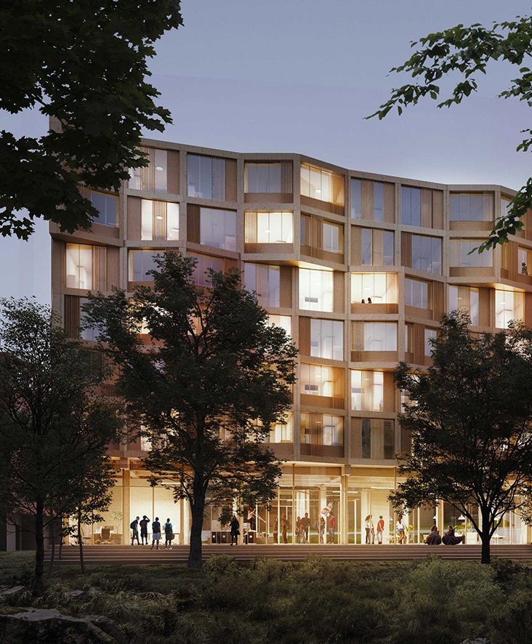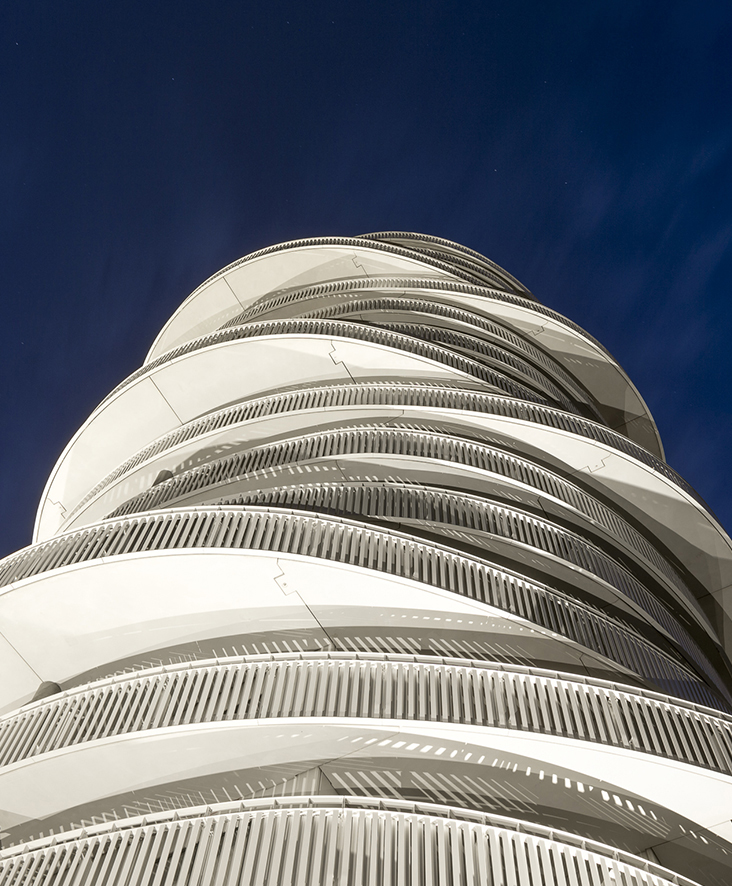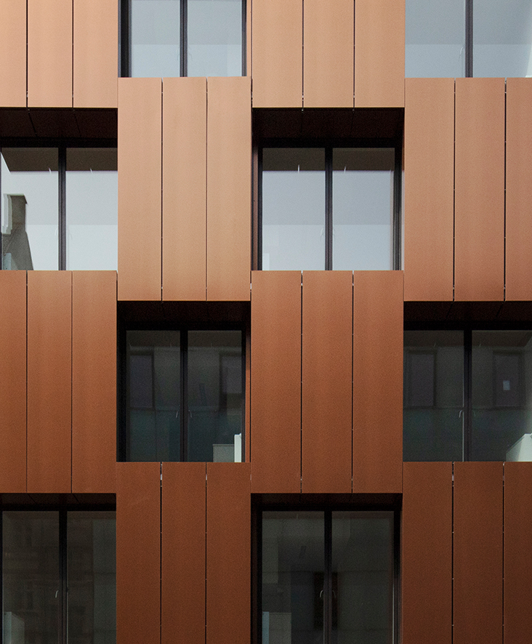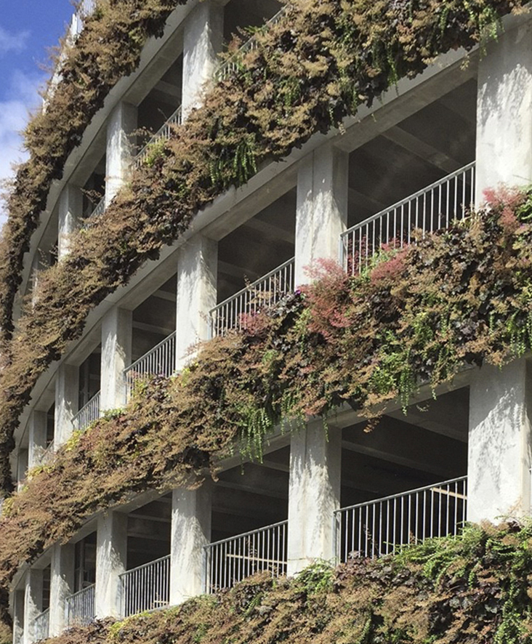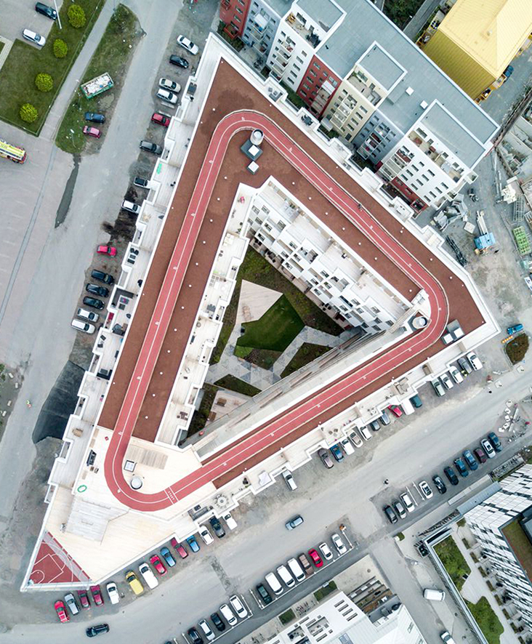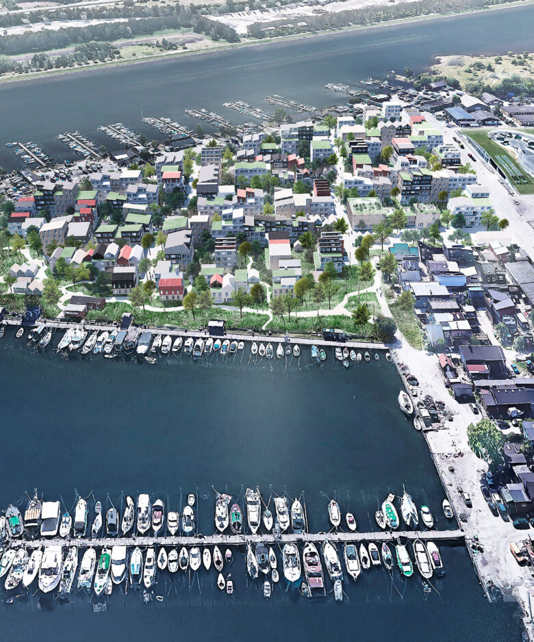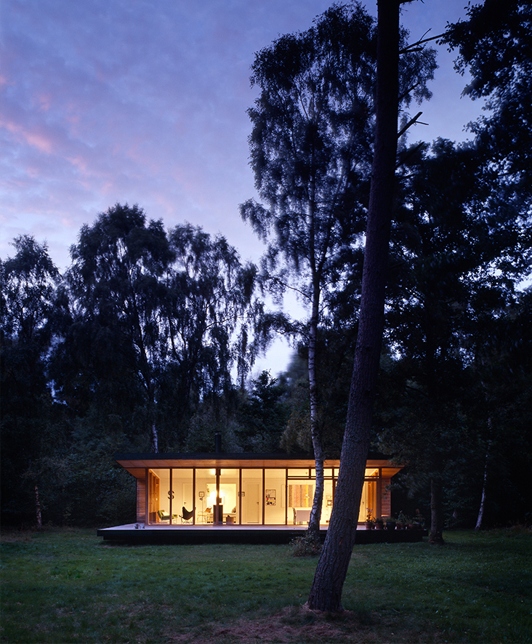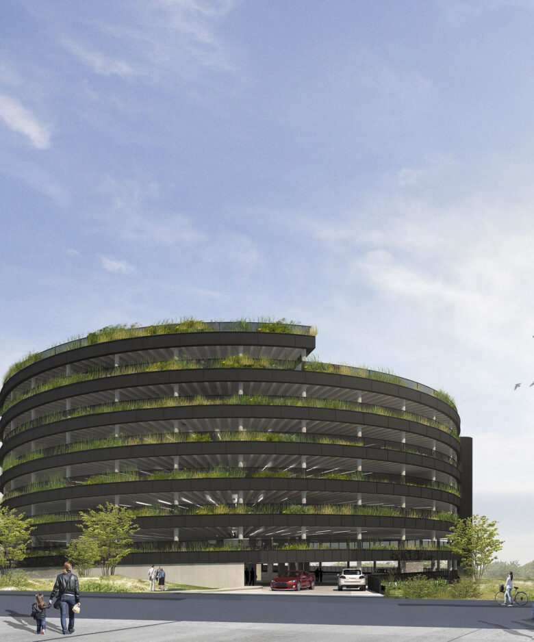Kåbo Park
A view of Uppsala
In central Uppsala in Sweden close to the university, 30 apartments have been carefully placed between old trees in a large garden belonging to the historic ‘Rektors Villa’, a house that dates back to 1885. The light urban villas consist of two four-storey buildings with an accompanying underground car park, and two smaller three-storey wings on either side. All the flats have high ceilings, face at least two corners of the world, and have large balconies where the natural light change throughout the day. The solid oak windows and cedar wood cladding around the balconies combined with the dark façades create a lively interplay with the lush greenery of the surrounding neighbourhood with single-family houses. Openness is central for the urban villas, and the open plan solutions ensure direct view from inside the apartments to Uppsala’s beautiful natural setting.
- Client
- Kaborama AB
- Area
- 4500 m², 1000 m² parking
- Year
- 2012
- Location
- Uppsala, Sweden
- Collaborators
- Bjerking AB
- Images
- Per Ranung, Christensen & Co. Architects

