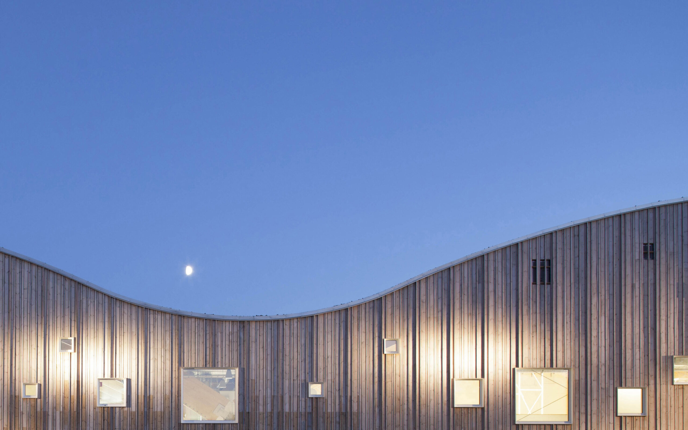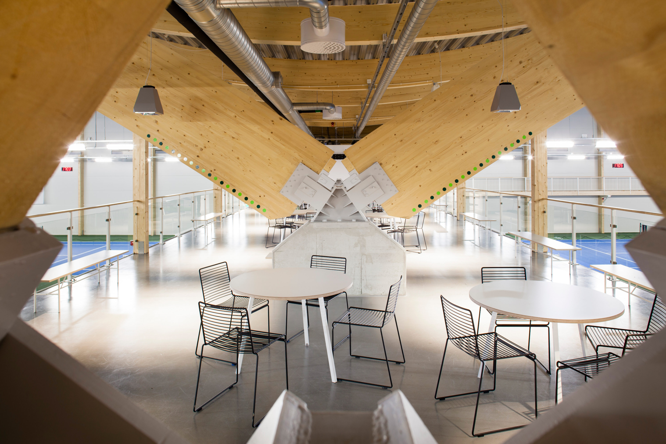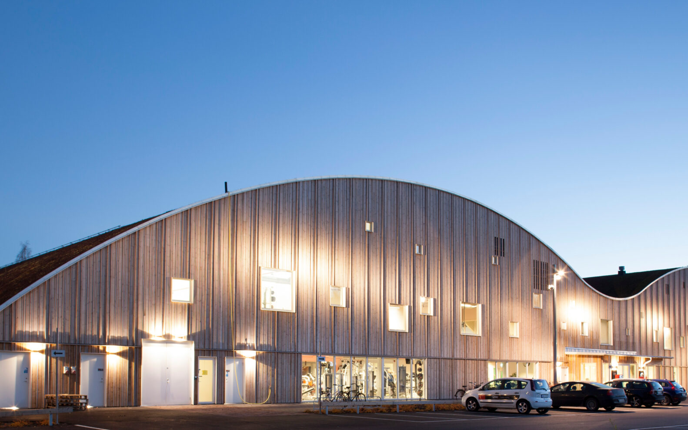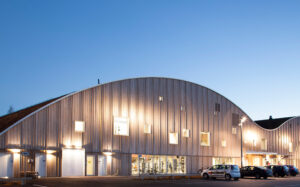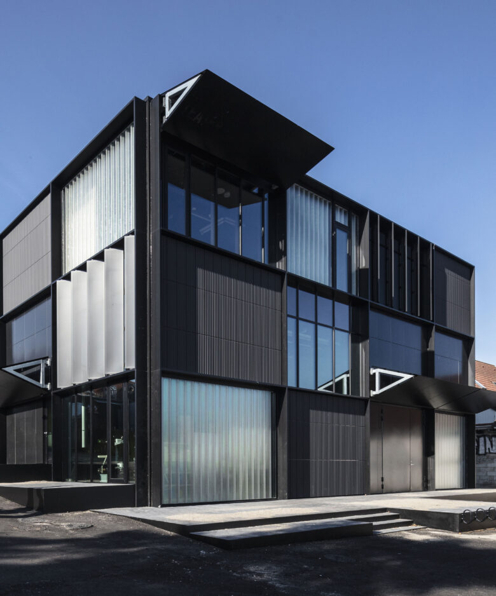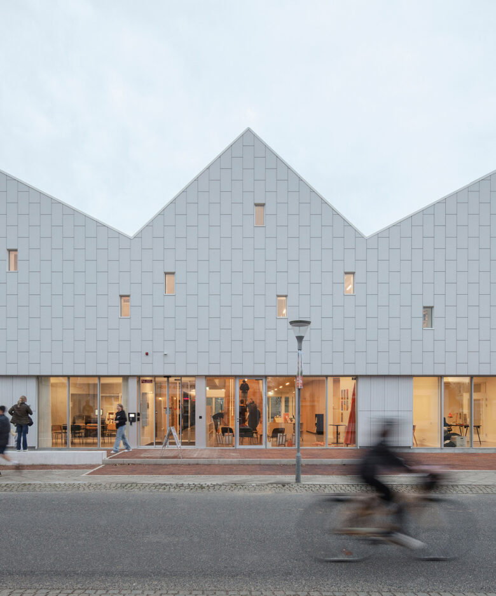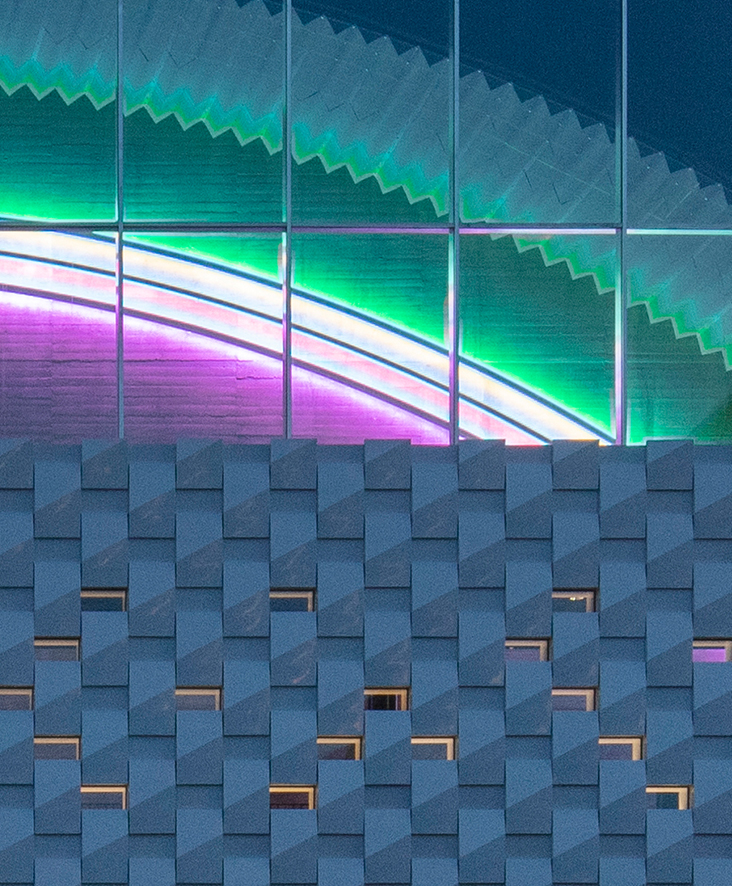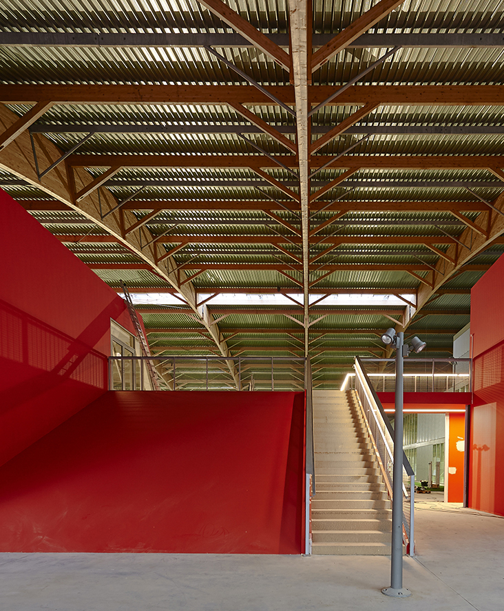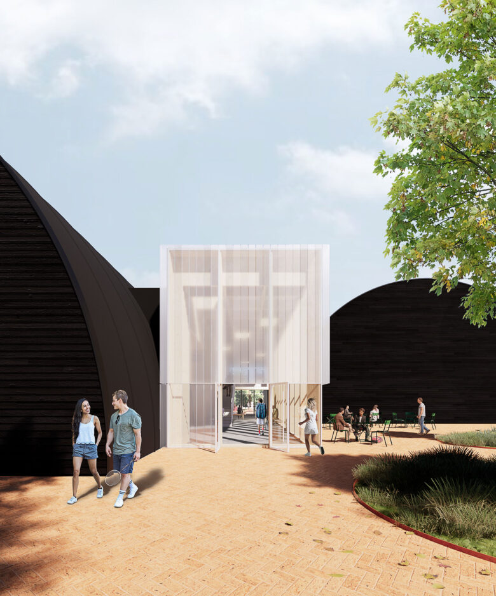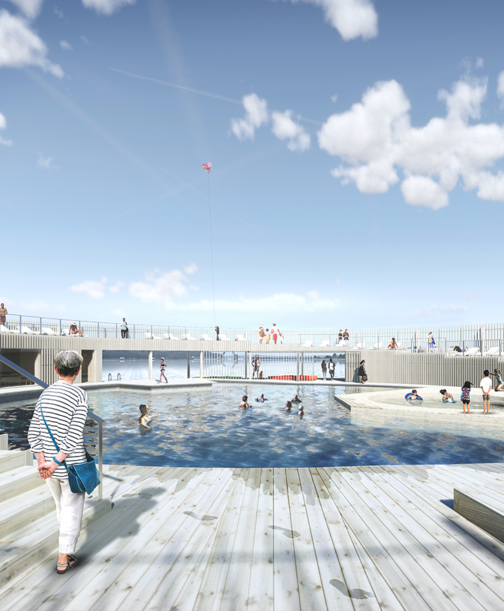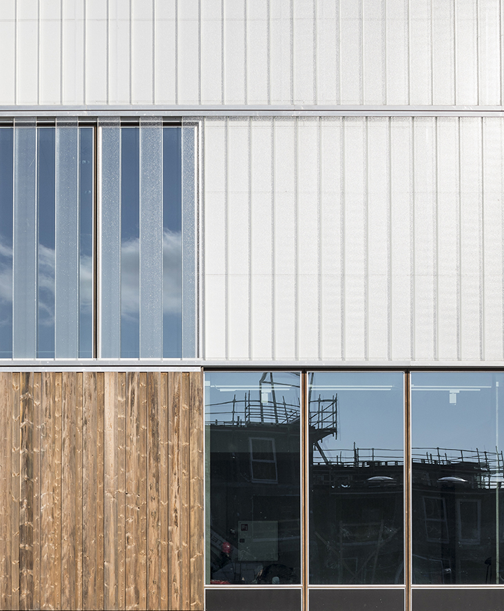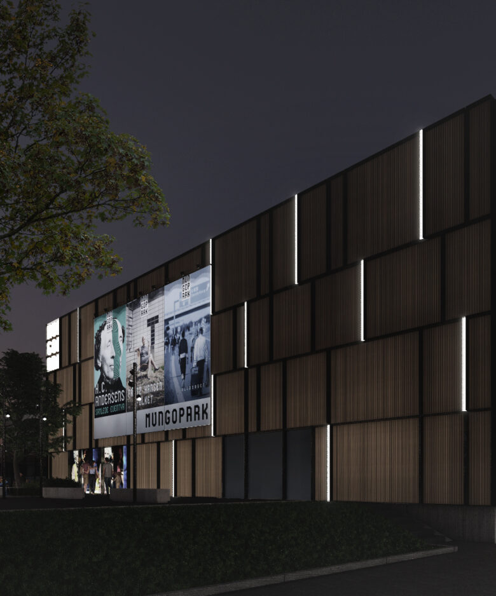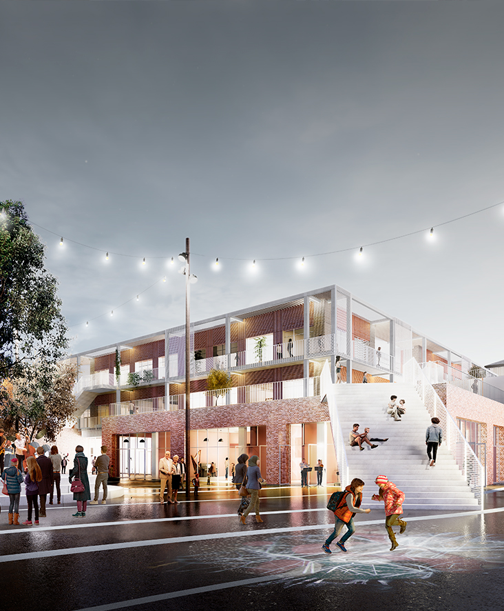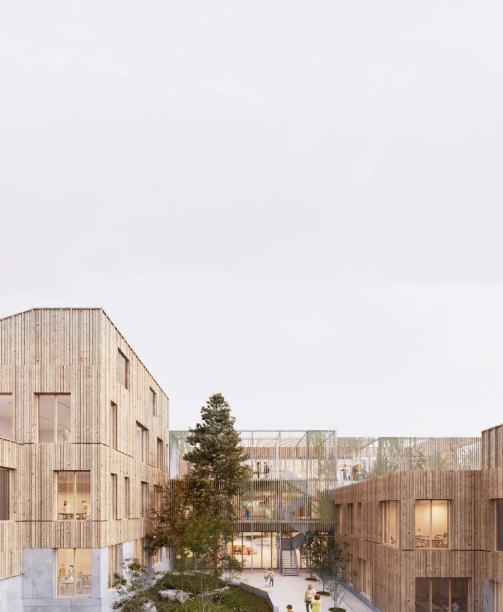SEB USIF Arena
The Uppsala wave
Uppsala student association’s tennis arena is situated on an old golf course. The sports hall is located where the woods and the city meet, the architecture clearly inspired by the surroundings. The roof is a landscape of green grass, which draws nature up along the distinct wooden façade and onto the roof. The green roof retains rainwater, contributes to the biodiversity of the area, and in the summer evaporation has a cooling effect inside the hall. The wavy shape is inspired by the trajectory of a tennis ball in the air, thus the distinctive architecture provides ideal conditions for playing tennis in the hall, which also has facilities for basketball and squash. Inside, materials such as white-painted steel, concrete and wood provide a clear setting. The curved glue laminated wood beams that support the roof meet in the centre of the hall where they rest on large concrete foundations. Here, a balcony with a lounge area offers views of the entire hall. Beneath the arched ceilings, there is also space for conferences and events for up to 600 participants.
How the project addresses the Sustainable Development Goals
In the project we have worked with issues related to the Sustainable Development Goals. However, the project was not designed to address the global goals, as it was created before the goals were adopted by the UN.
We have worked with issues related to: SDG 3: Good Health and well-being, SDG 4: Quality education, SDG 8: Decent work and economic growth and SDG 17: Partnerships for the goals.
- Client
- Uppsala Studenters Idrottsförening Rosendal Fastigheter, Uppsala AB
- Area
- 7200 m²
- Year
- 2012
- Location
- Uppsala, Sweden
- Images
- Per Ranung, Christensen & Co. Architects
- Awards
- SEB USIF Arena Building of The Year Award in Sweeden, 2013.

